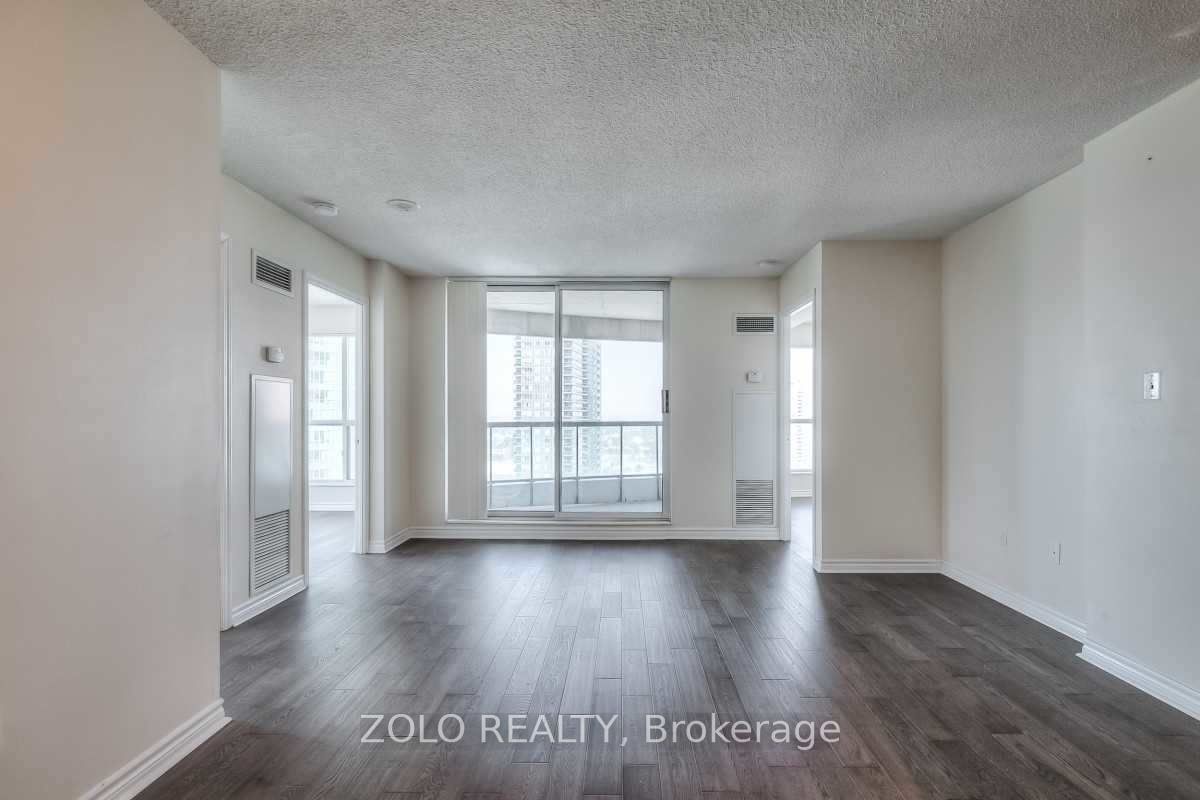$3,750 / Month
$*,*** / Month
3-Bed
2-Bath
800-899 Sq. ft
Listed on 8/25/24
Listed by ZOLO REALTY
Small Pet Friendly. Beautiful High-Floor,Corner Suite W/ Breathtaking City Views In Lovely Willowdale. Walking Distance To Finch Subway Station. Extra Parkings Spots Available Upon Request (Up To 4). Allows Parking For The Entire Family. Approx 900 Sq Ft Of Living Space, This Open Concept 3 Bedroom, 2 Full Bthrm Unit Boasts A Beautiful Kitchen With Granite Counters Overlooking The Spacious Living & Dining Rooms. Walkout To Oversized Balcony. Sizable Bedrooms W/ Huge Windows,Large Closets & More Great Views.
One Parking Included. Additional P1 Parking Spots Available Upon Request ($100 Each), 1 Locker. Appliances, Light Fixtures & W/C. Amazing Amenities:24 Hr Concierge,Swimming Pool and etc. LA is the owner
C9268996
Condo Apt, Apartment
800-899
6
3
2
1
Underground
1
Owned
16-30
Central Air
N
Concrete
N
Forced Air
N
Open
Y
TSCC
1575
Nw
Owned
Restrict
Wilson Blanchard Management
17
Y
Y
Y
Concierge, Exercise Room, Gym, Indoor Pool, Visitor Parking
